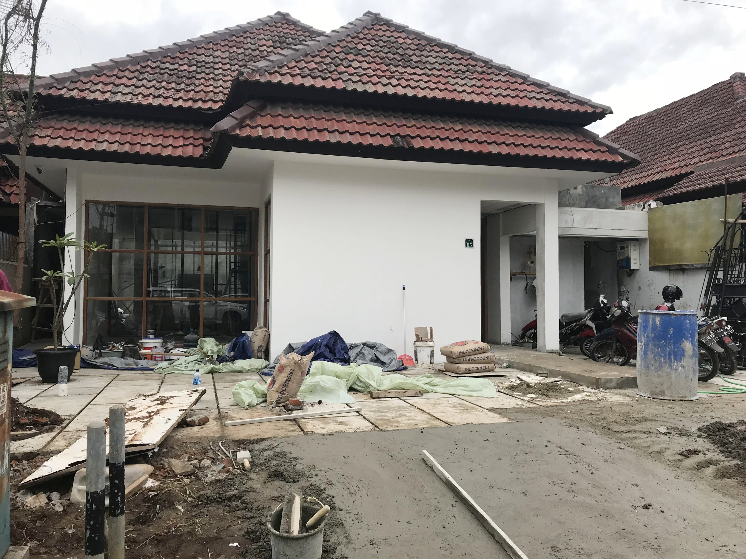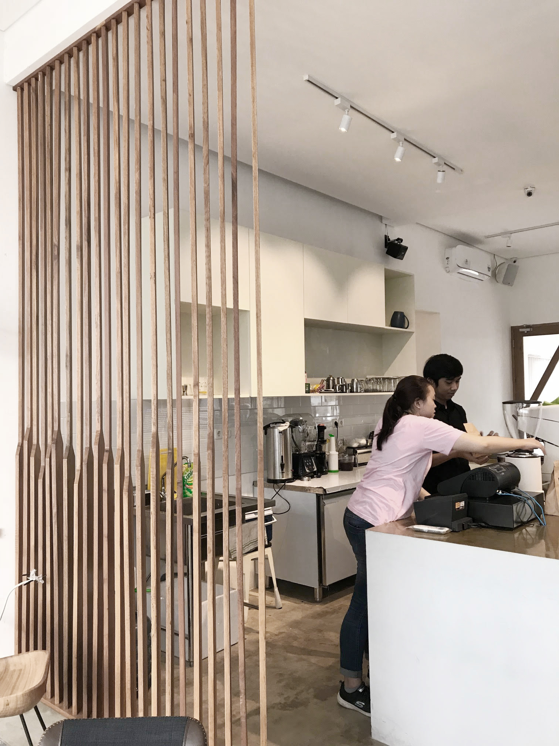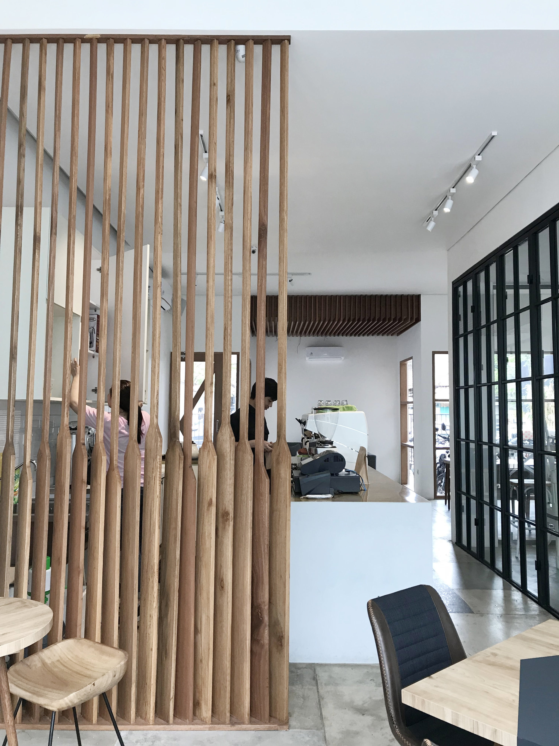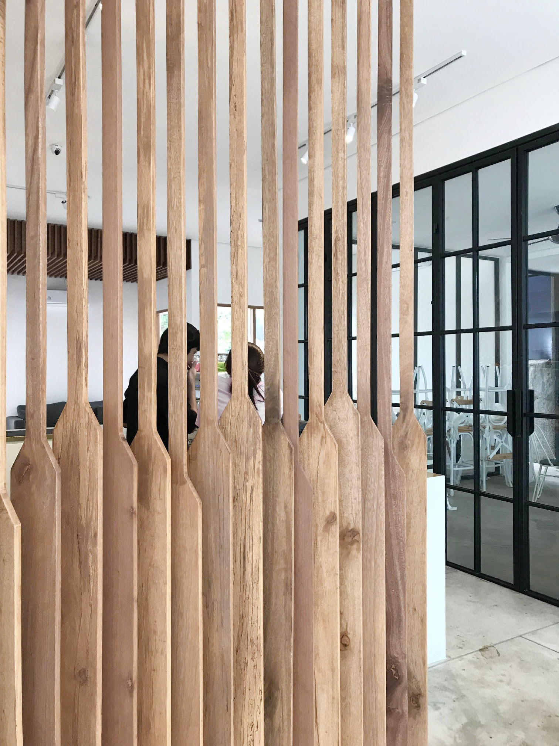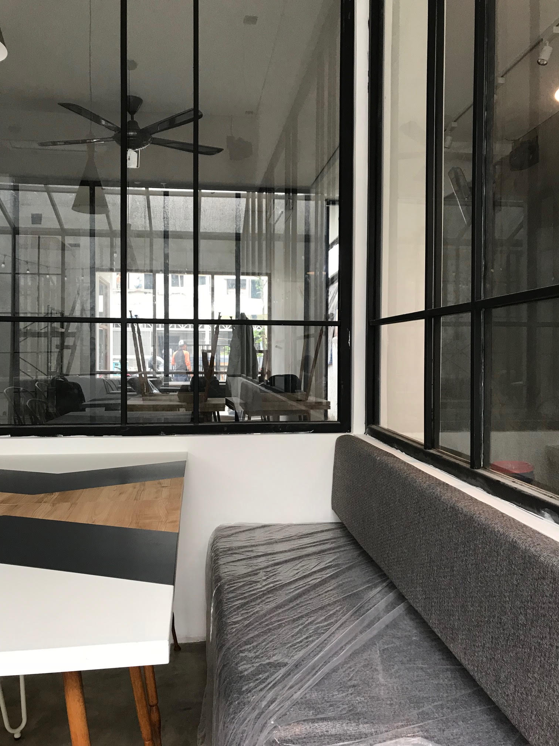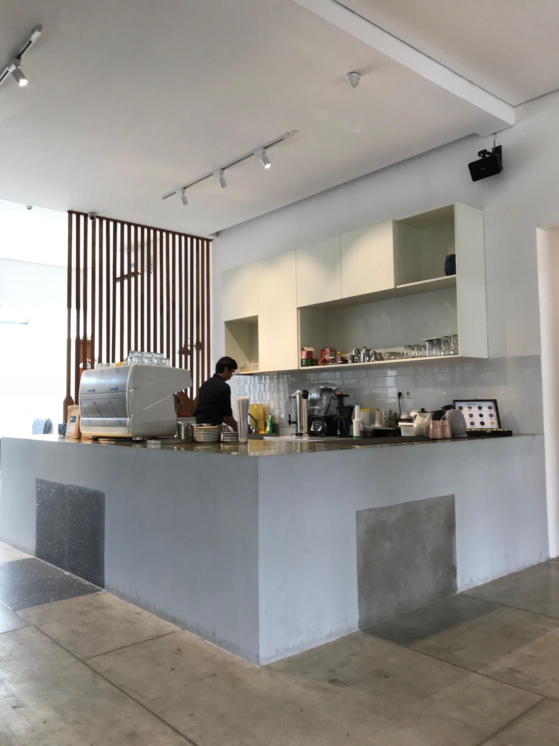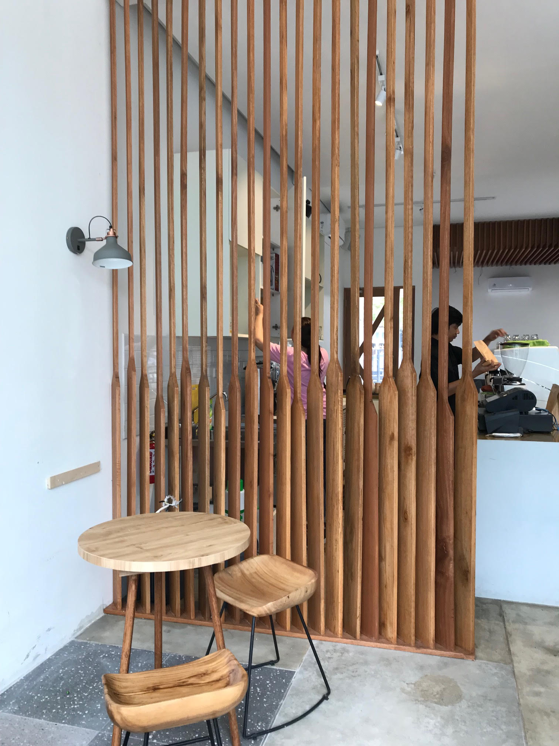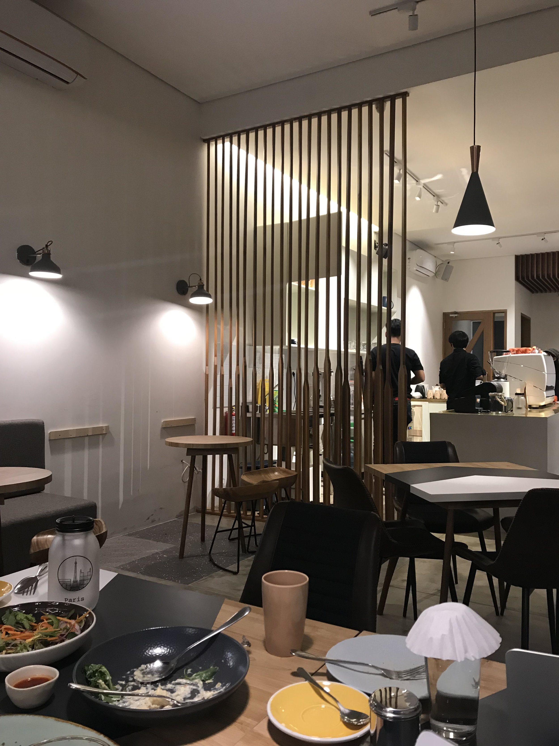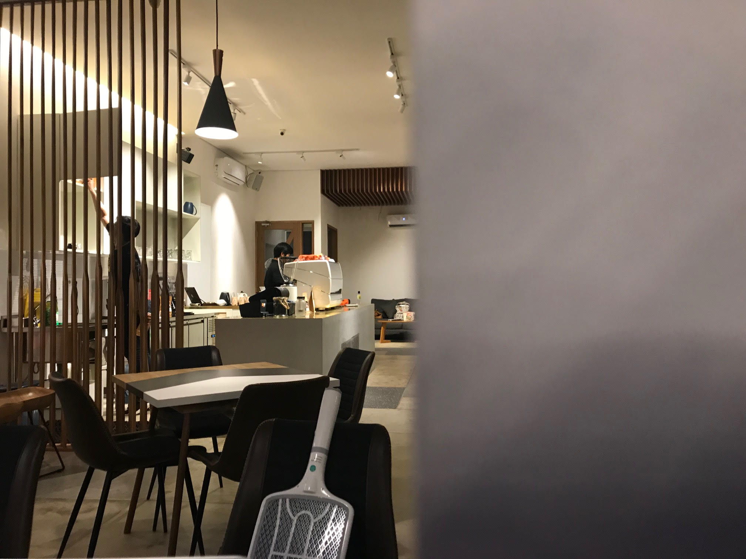At last..
A group of friends have been hanging out together for over 20years and they finally got a chance to build their dream "Central Perk".
The site is located in a growing neighbourhood and it happen to be a house that has been there since the 80's. So we purposely kept the facade as much as we could to not disturb the existing relationship between the community and the neighbourhood.
axonometric
We designed the space based on a concept of conversation which we break down into 3 major events,
1. The gesture of establishing a new relationship - introduction
2. In between of acquaintance to being a friend - exchange
3. Two way communication has been established - give
The first event is being represented by the foyer to informally welcomes you to the space. It's one's gesture to be open for the unfamiliar future.
To continue the motion, we symbolises the network by carving the space to allow collaboration between external influences and the essence of a coffee shop, coffee bar.
To complete the event, we lighten the boundary to create an endless interaction throughout the whole experience.
and at last!
Scope: Architectural Design; Interior Design
Programme: F&B
Location: Tangerang, Indonesia
Design Principal: Clarissa Jessline Budiono
Design Team: Marlene Tara
Artist Impressions: Clarissa Jessline Budiono


