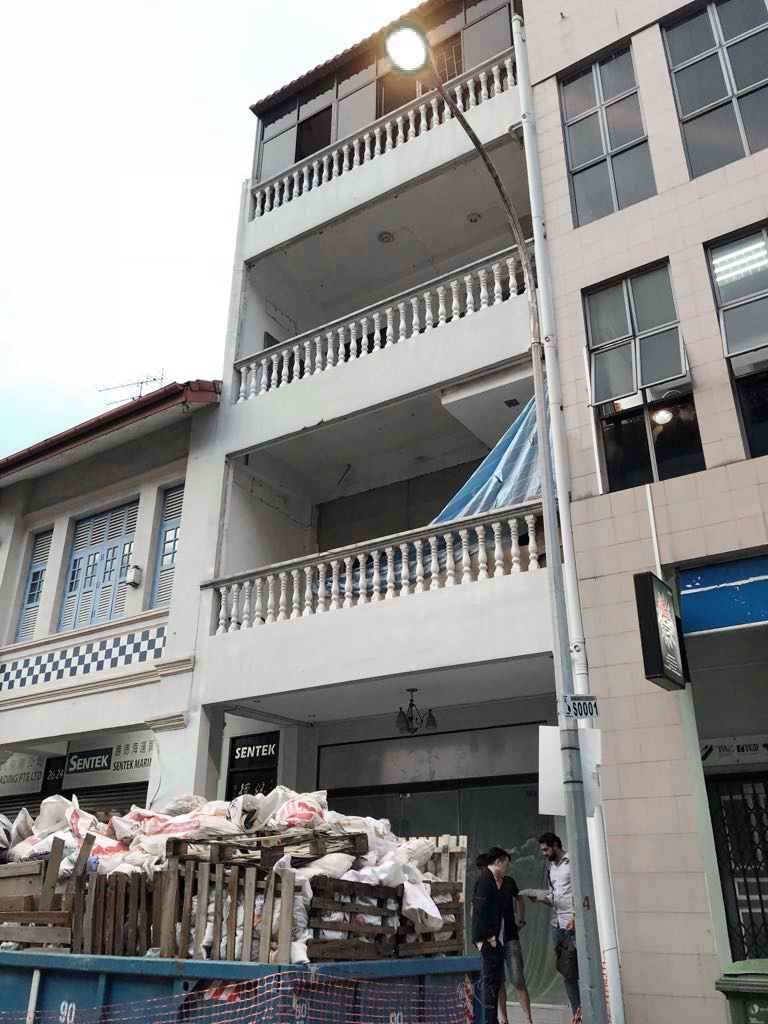
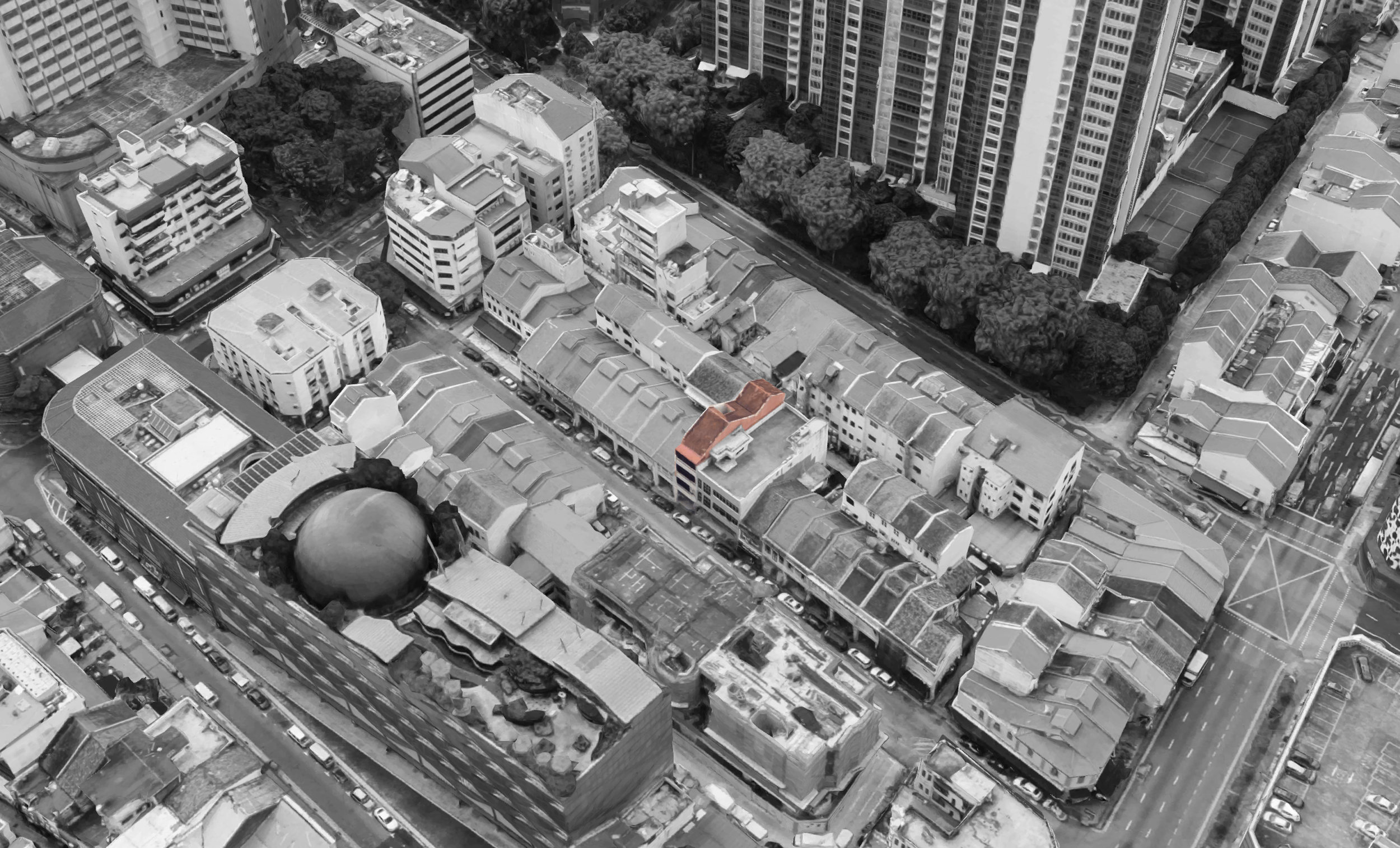
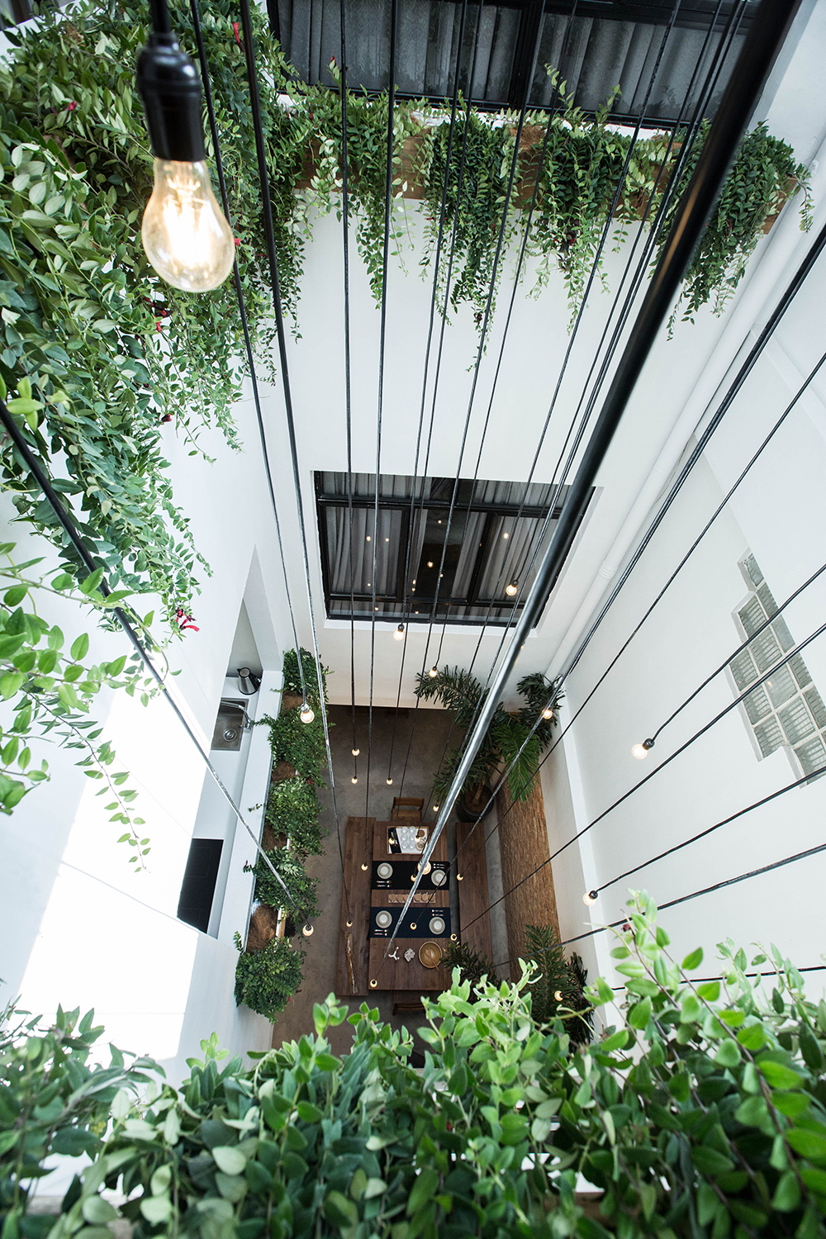

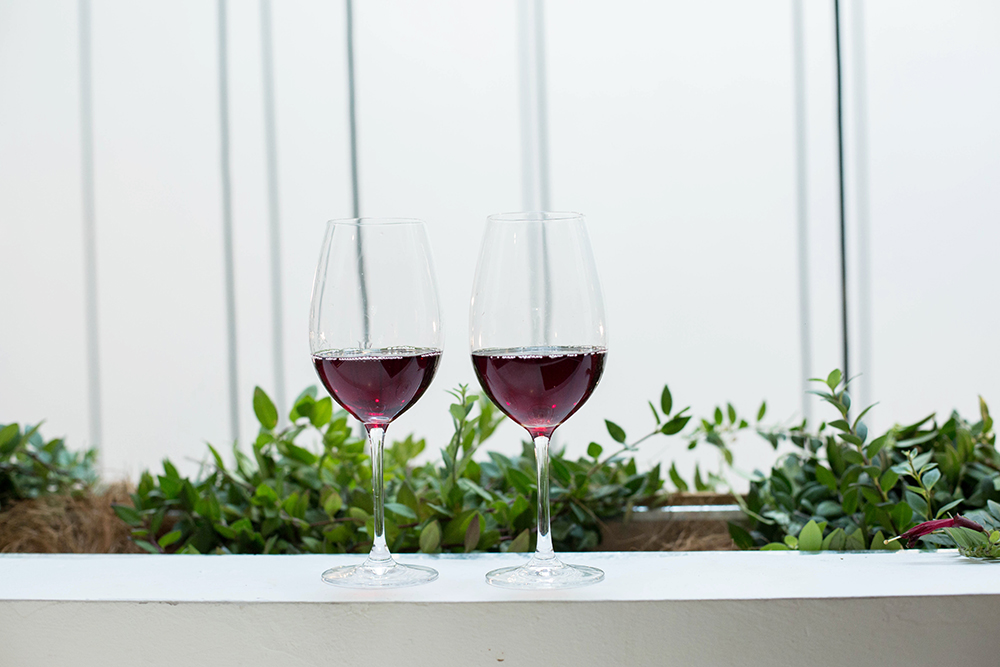
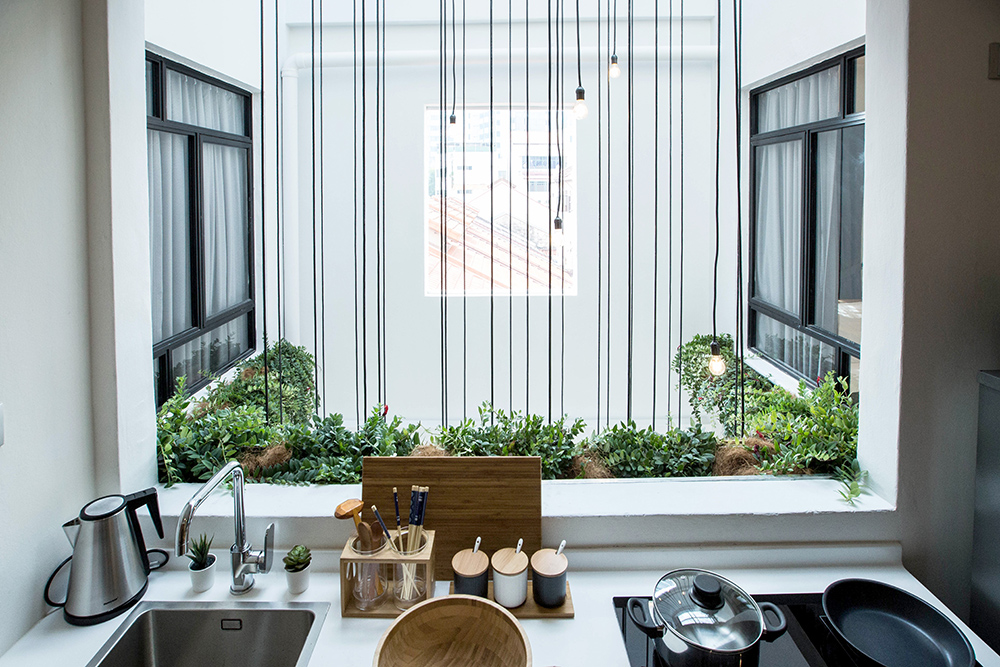
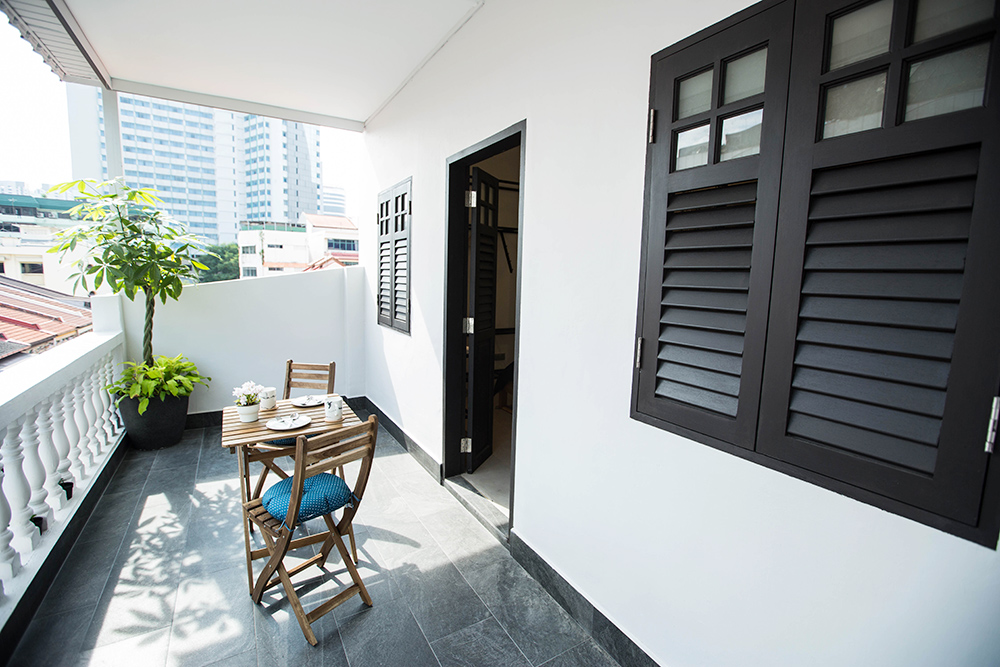
Co-Living Space @ Sam Leong Road
An original 4-storey shophouse converted into an open co-living space, spatially connected by a central light well. Natural light filters into the space with greenery that adds life to the central core of the house, providing the perfect place for dining and functions.
Co-Living Space
Scope: Interior Design
Programme: Co-Living Space
Location: Sam Leong Road, Singapore
Photos: Hmlet








