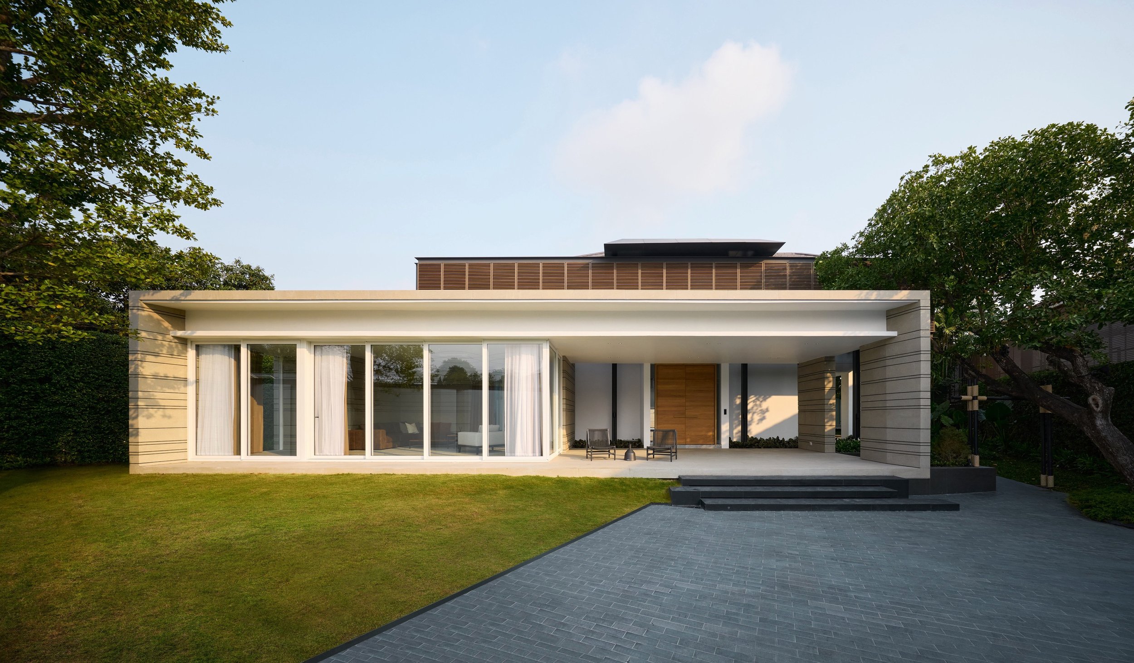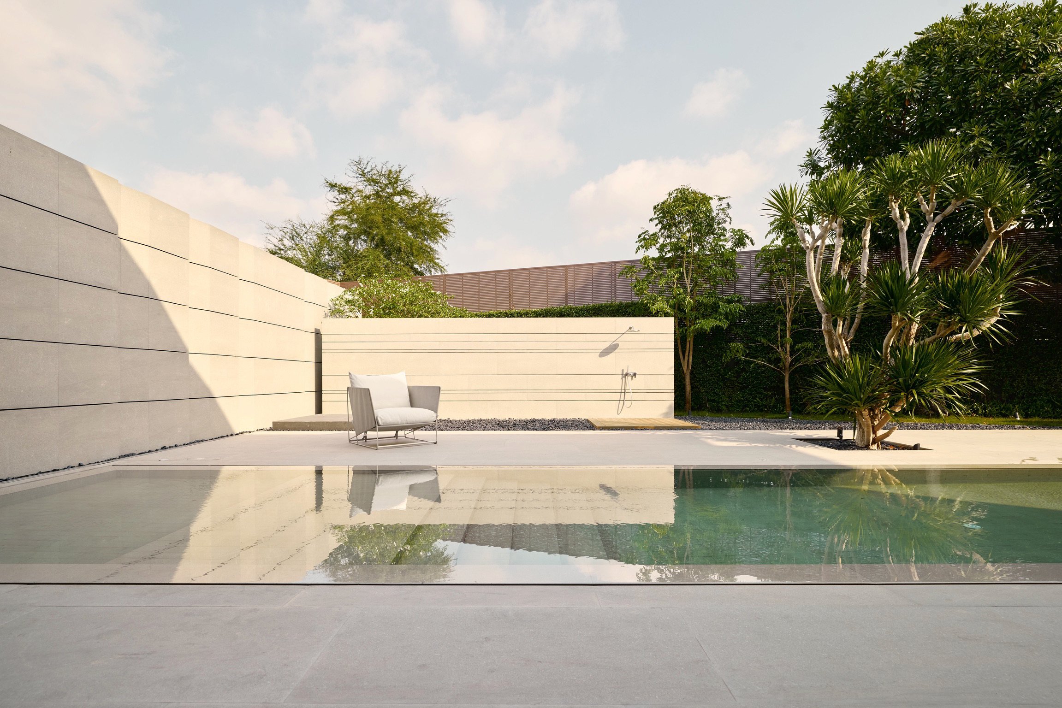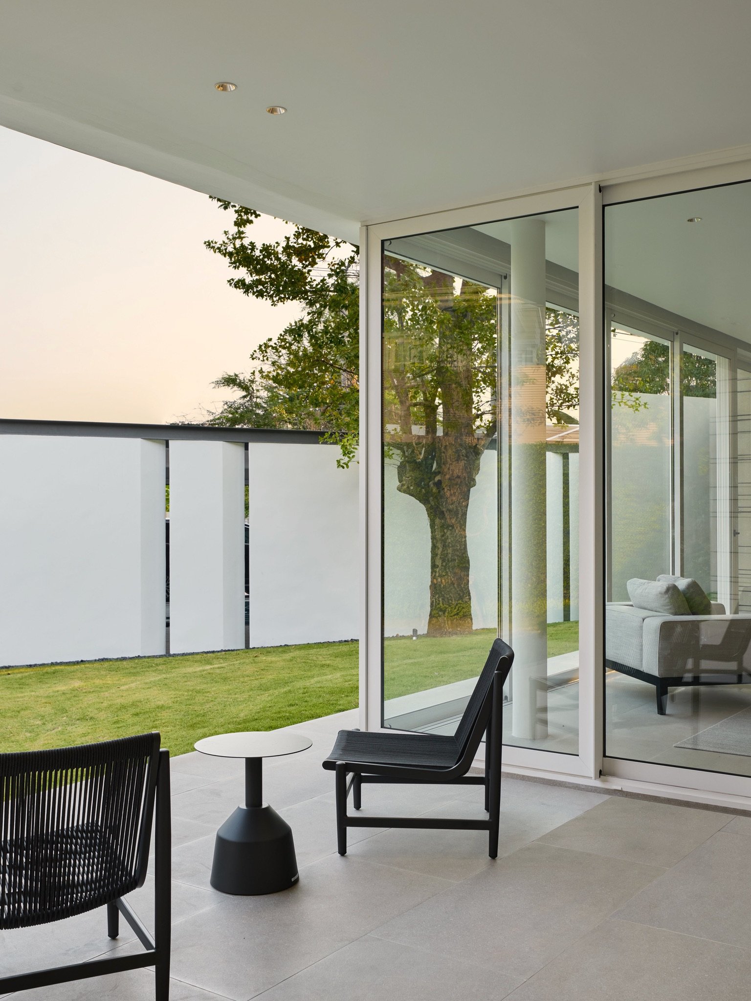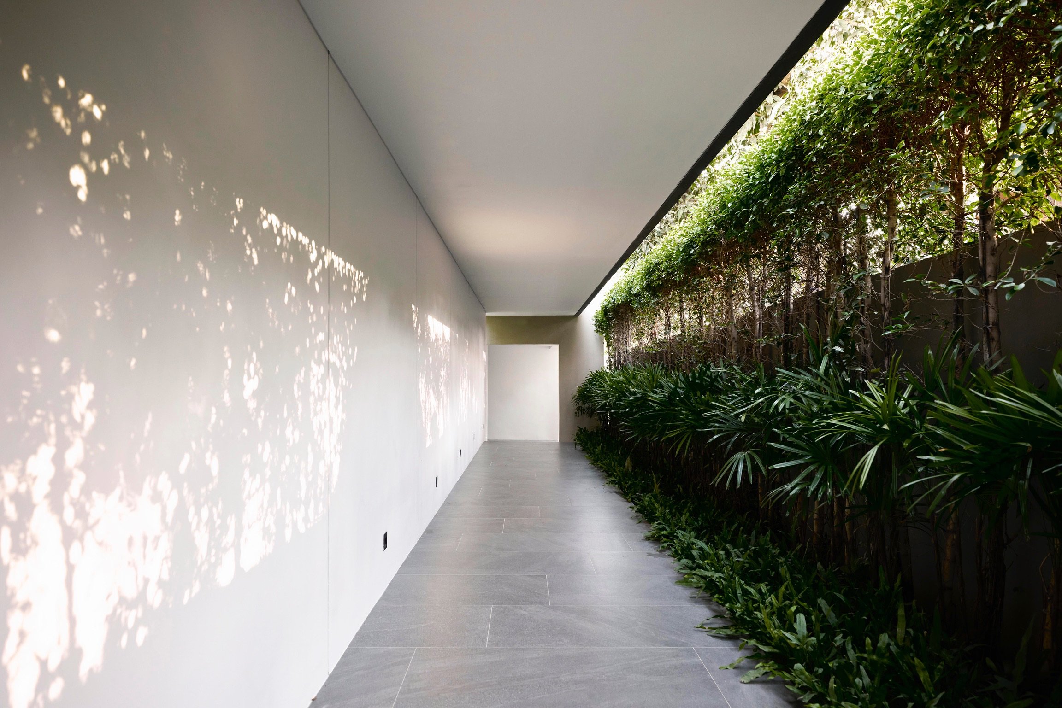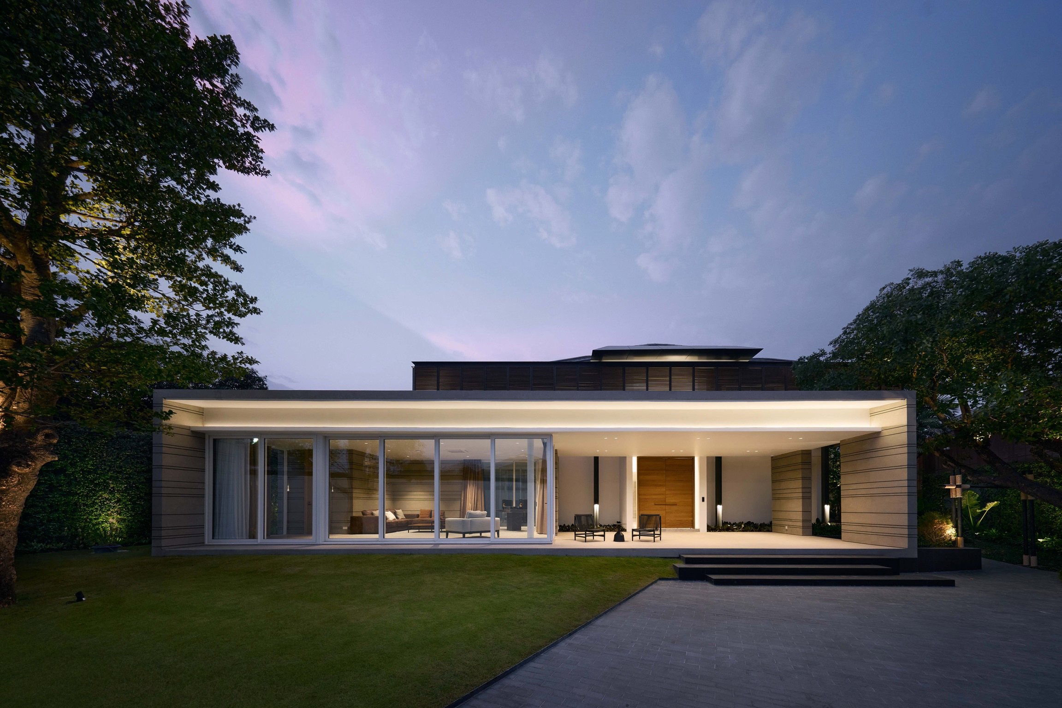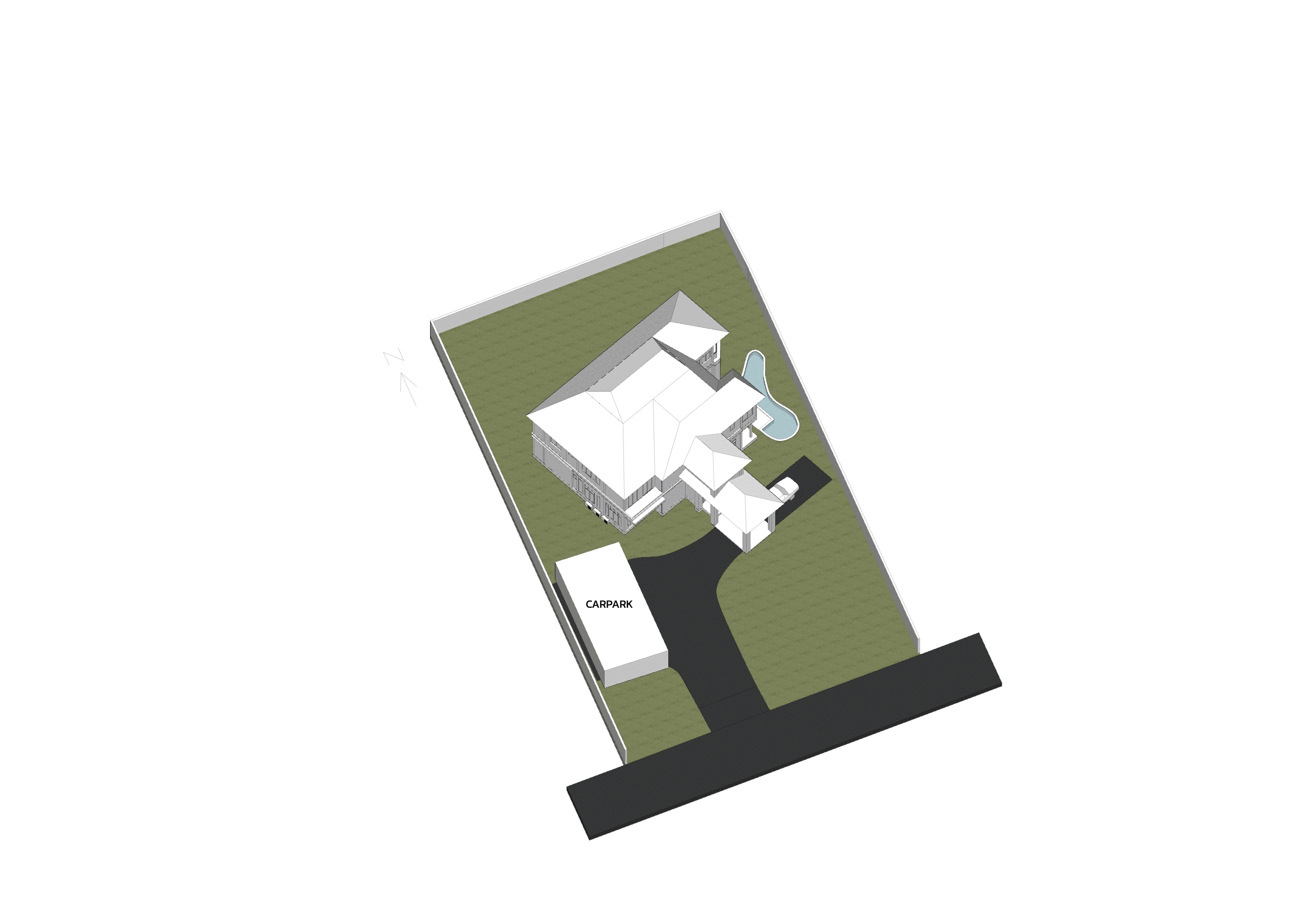LOCATION
BANGKOK, THAILAND
CATEGORY
RESIDENTIAL, RENOVATION
YEAR
2024
PHOTOGRAPHY
THANAWATCHU
A comprehensive renovation project of a two-storey house in Bangkok, designed to modernise the 15-year-old house by reimagining its space and incorporating a new extension to refresh its facade and overall appearance. Our aim is to create a house with a harmonious atmosphere, one that is characterised by refined details and a minimalist aesthetic.
Site Progress Update 2022
3 COURTYARDS (the green lawn, the forested area, the stone court)
Using the existing layout as a focal point, we devised a radial plan complemented by three courtyards: a vibrant green lawn featuring a mature hardwood tree, a “forested” area, and a stone court, each providing a different living experience.
THE HOUSE & ITS EXTENSION
Towards the front of the house, a lush green lawn accompanies a newly extended entertainment room, while a welcoming foyer/veranda offers a shaded retreat for occupants to enjoy their evenings. Natural sunlight illuminates the living and dining areas through large glass doors, providing a clear view of the swimming pool and the stone court beyond. Furthermore, we added a new man-made waterfall to the existing fish pond. The movement and the sound of the water evokes a sense of tranquillity within the surroundings.
ELEMENTAL FOUNDATIONS
Our design ethos celebrates the timelessness of natural materials. From earthy natural stone tiles on the exterior to the warmth of honed grey Emperador marble floors in the interior, each element is chosen for its quality and craftsmanship. The solid oak timber staircase adds warmness to the interior. We also converted each of the four columns at the rear of the house into a series of sleek stone-cladded walls. These walls discreetly conceal the service areas while seamlessly blending into the interior and exterior spaces.


